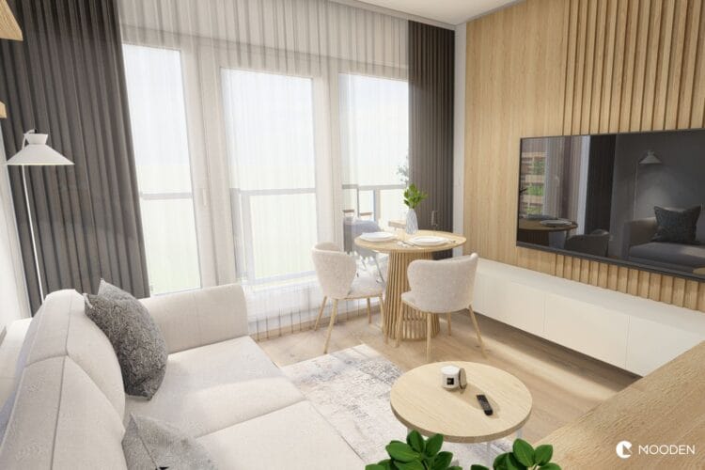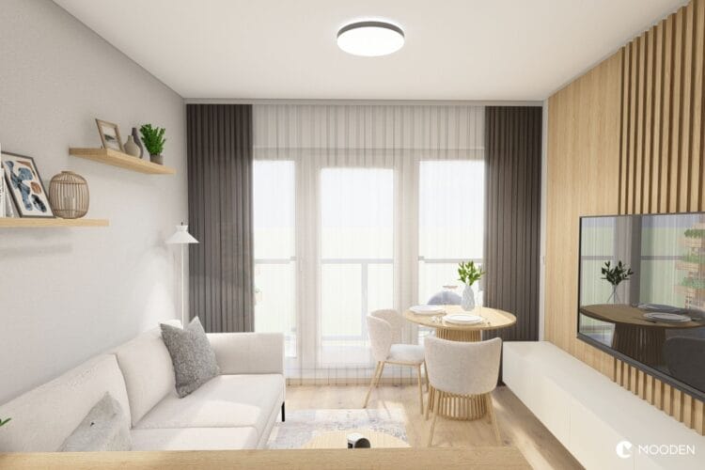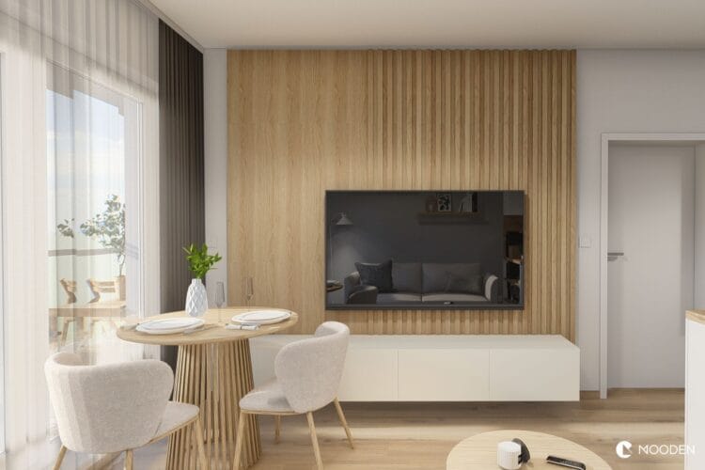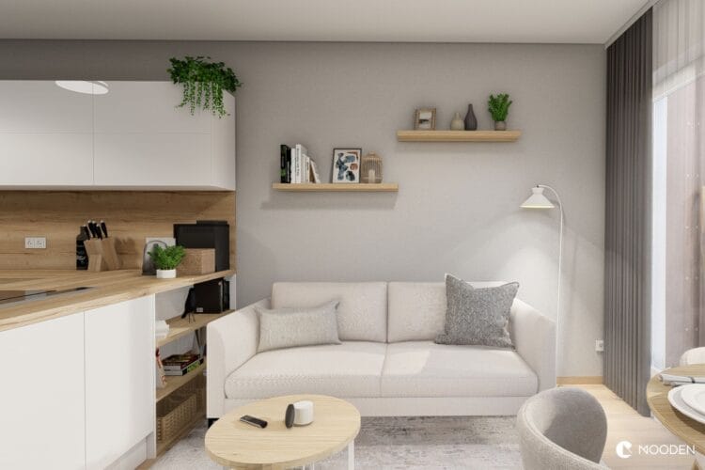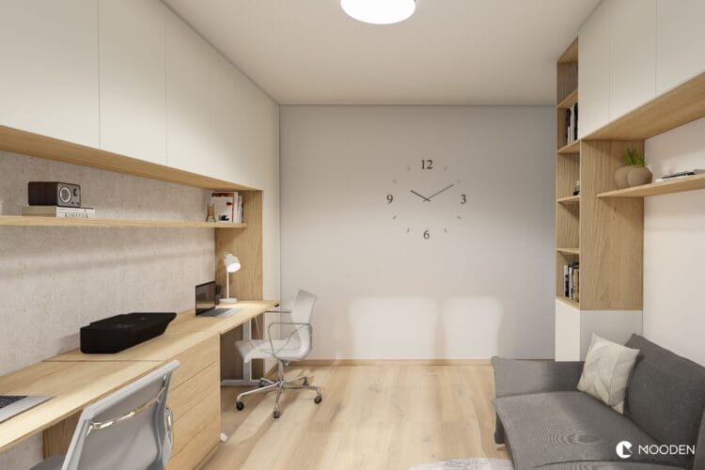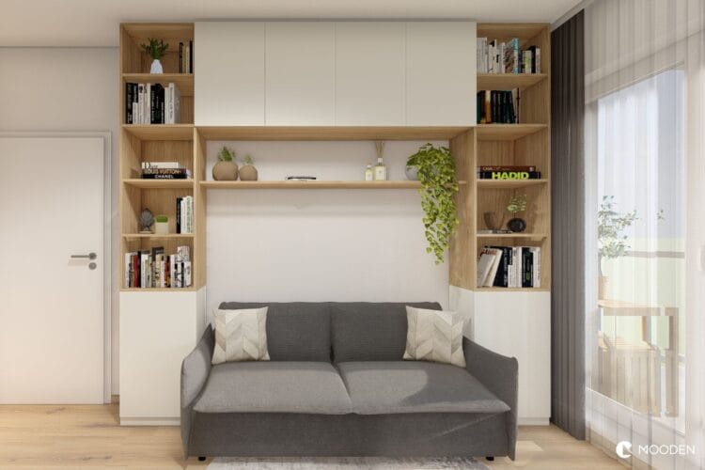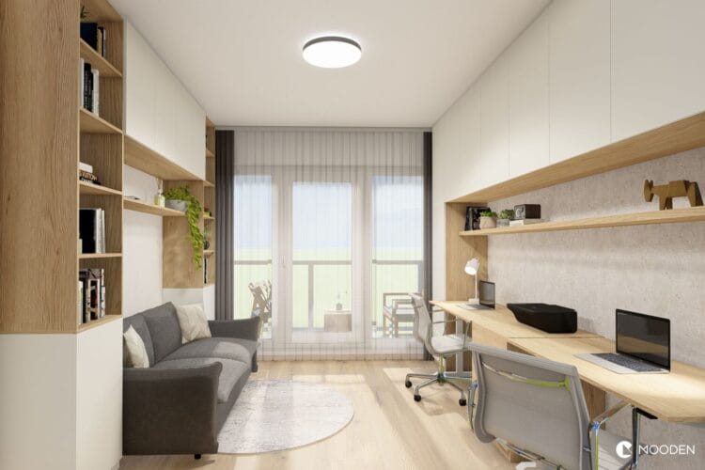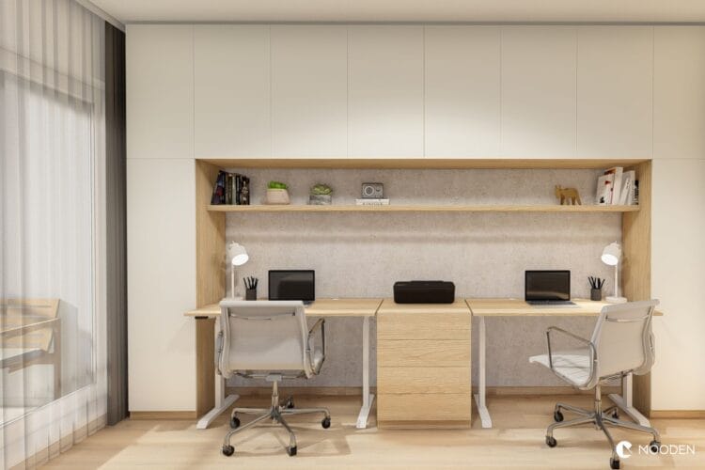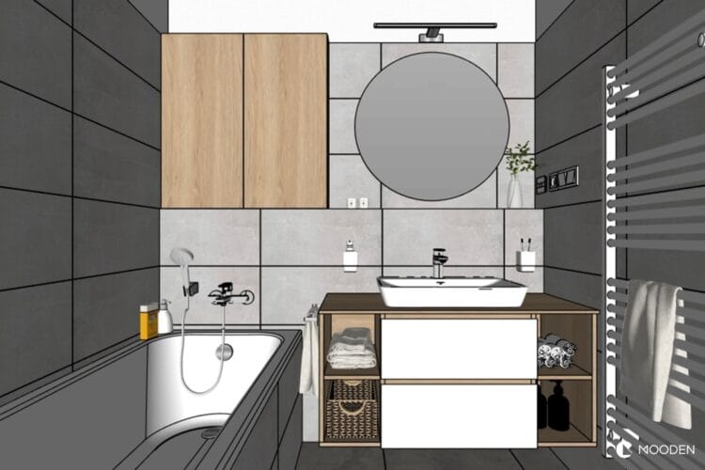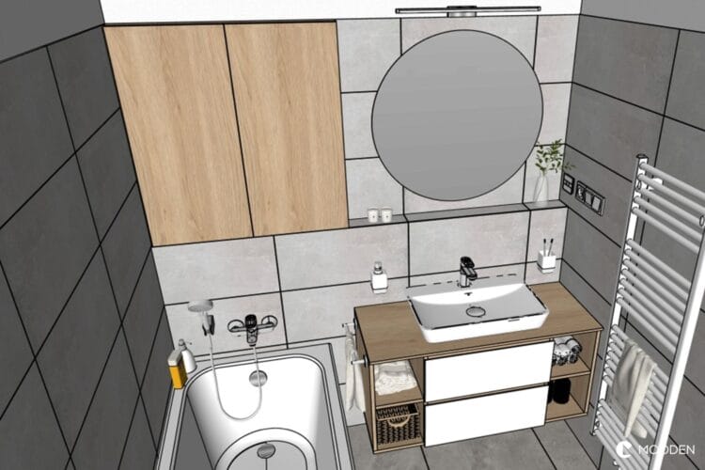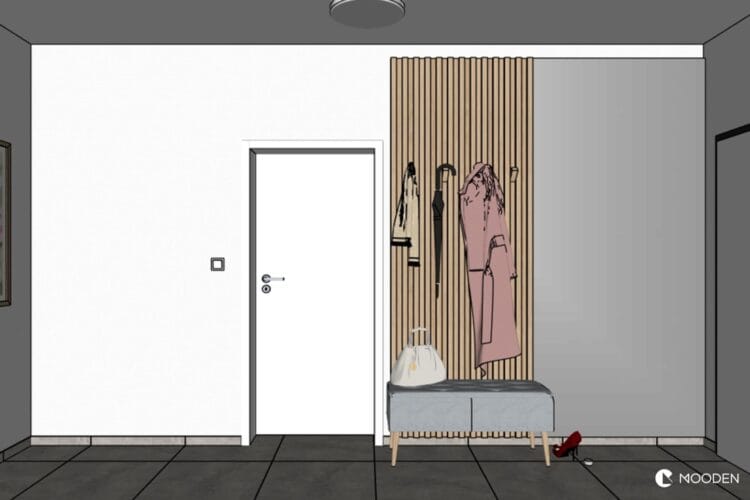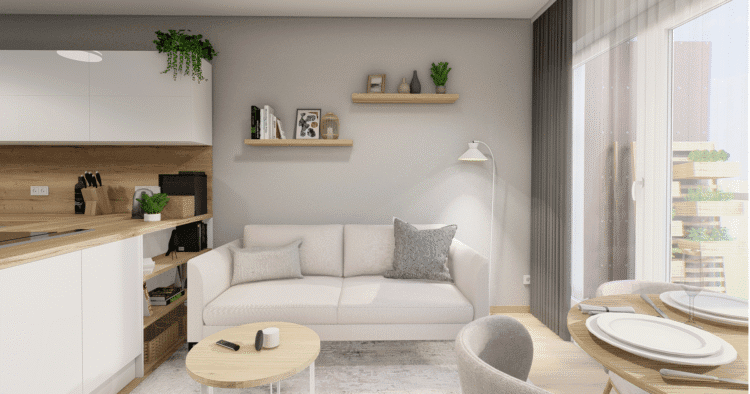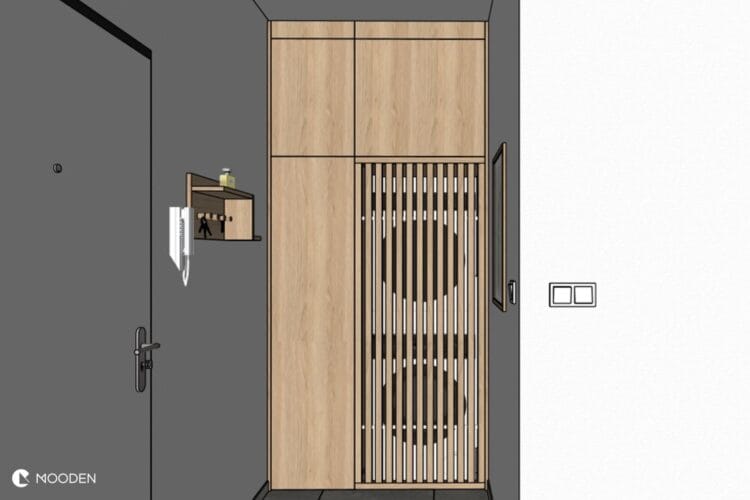Light-Colored Apartment Interior
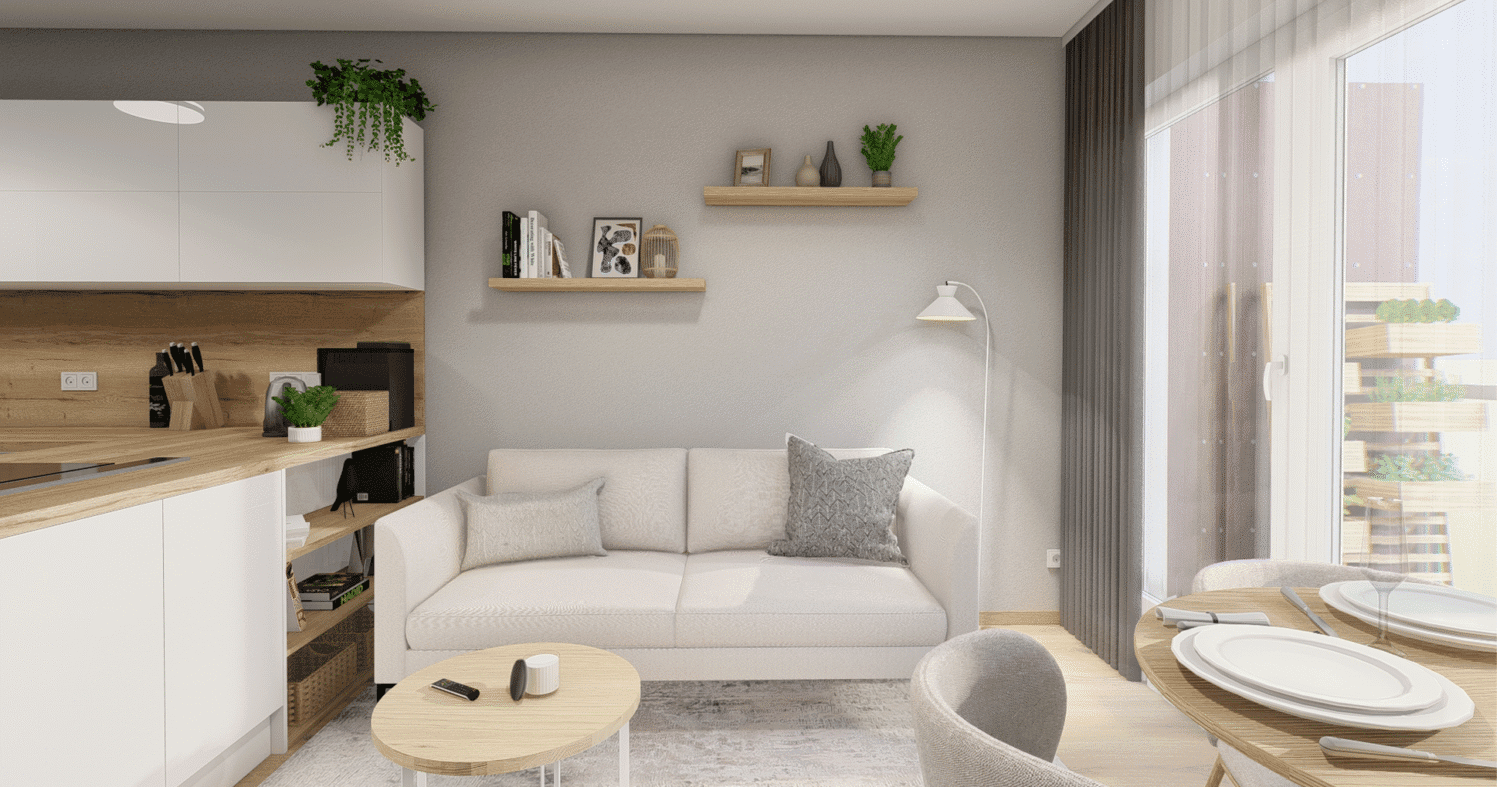
The interior design embodies simplicity and natural elegance. The combination of white and light wood brings cleanliness, light, and airiness to the space.
In the living kitchen, at the client’s request, we preserved the original kitchen unit, added a TV cabinet with hidden cable management, and designed a dining area with emphasis on freedom of movement. The neutral tones of the furniture pleasantly unify the space.
The office is designed for two people. The work desks are placed side by side, oriented toward the wall opposite the entrance. Both are height-adjustable and complemented by extensive storage solutions. A dresser, bookshelf, and fold-out sofa for occasional overnight stays are also included.
We designed the entrance hallway as a practical and organized space. The washing machine and dryer are cleverly hidden in a cabinet with sliding doors. Storage spaces for shoes, a coat panel, bench, and mirror ensure both comfort and visual balance.
The bathroom is simple yet functional with hidden storage spaces and a round mirror that adds softness to the room.
At the client’s request, we prepared visualizations of the living kitchen with living area and the office. The entrance area and bathroom were processed in the form of physical models.
Are you looking for a home that will be both beautiful and practical? Contact us – we would be happy to design yours as well.
We are
Mooden
At Mooden interior design studio, we assist you with the design and realization of your interior. We have a track record of hundreds of completed projects. We design bespoke interiors, transforming your apartments, homes, and complete modern offices.
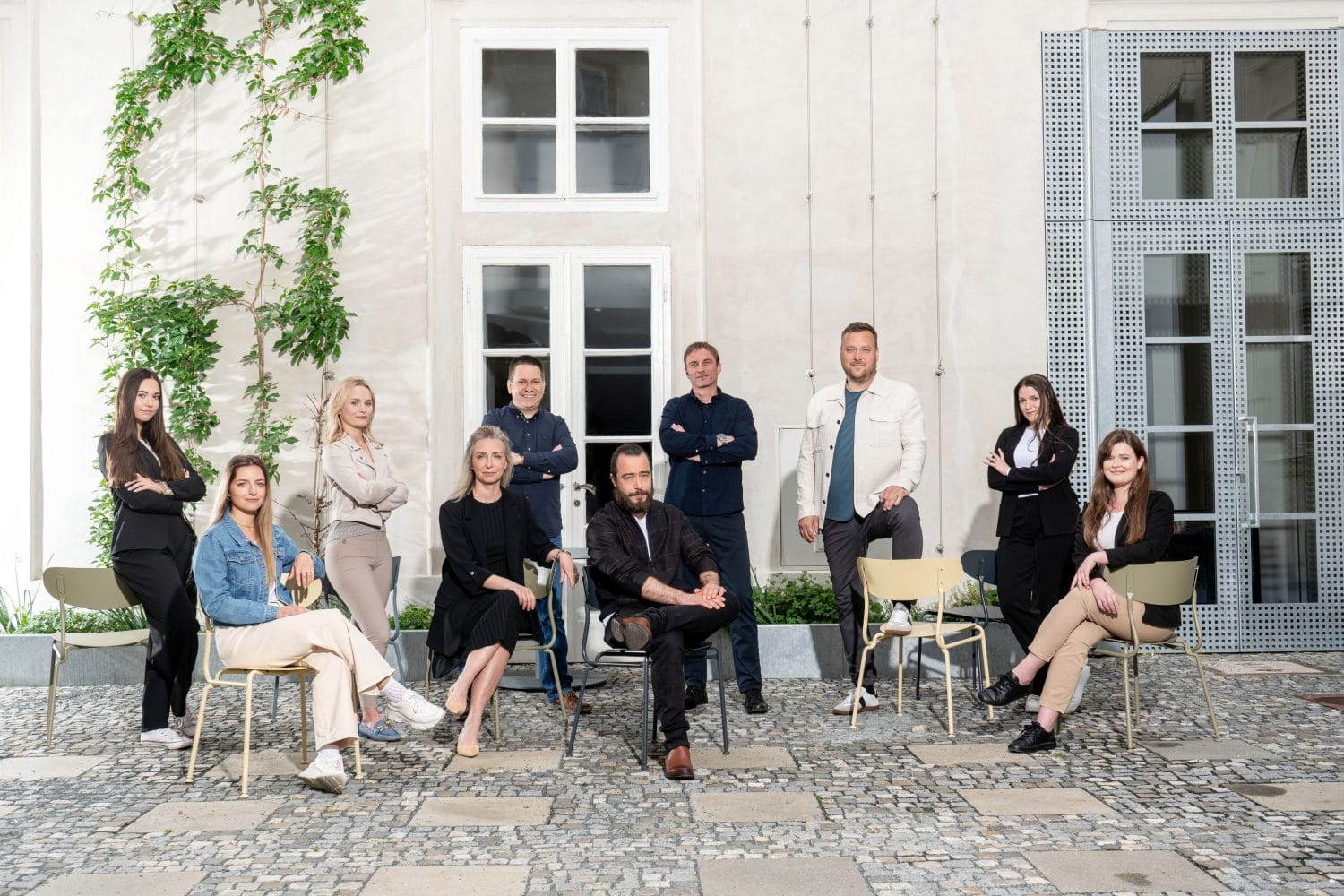
171
Projects per year
10
Professionals in the team
8 Years
Fresh ideas
